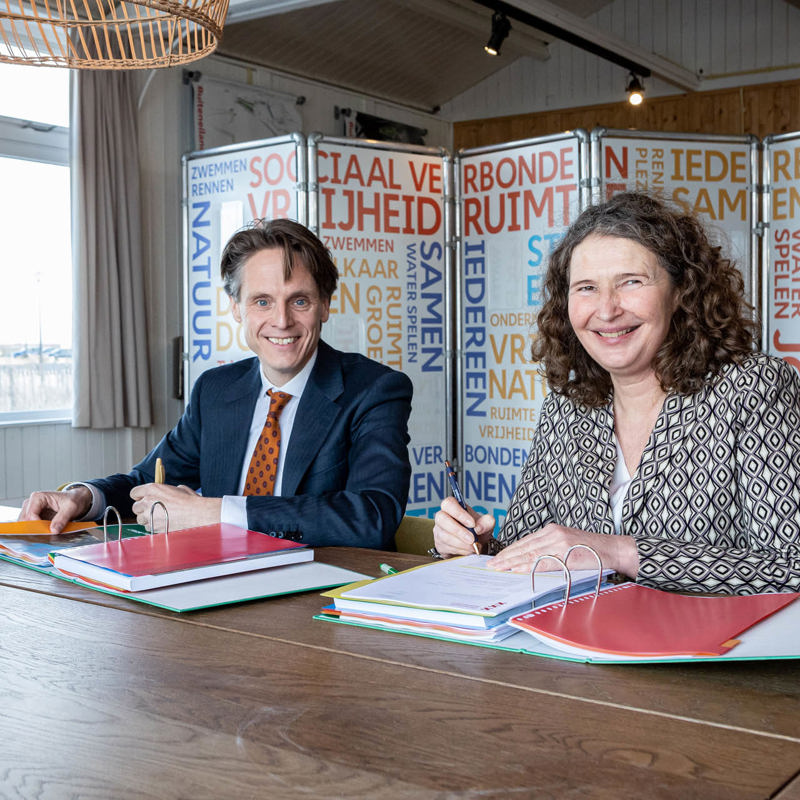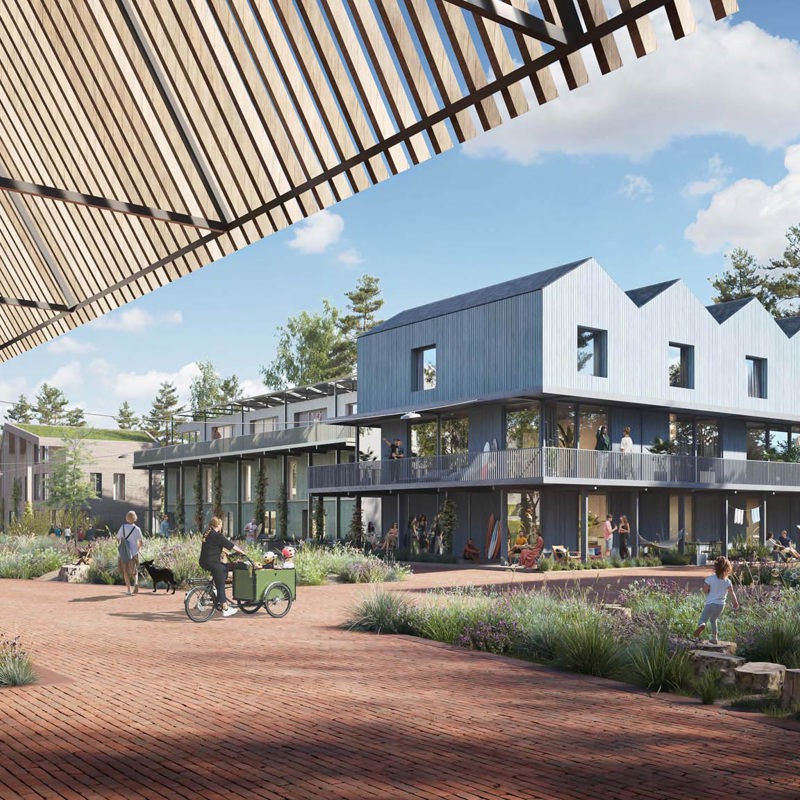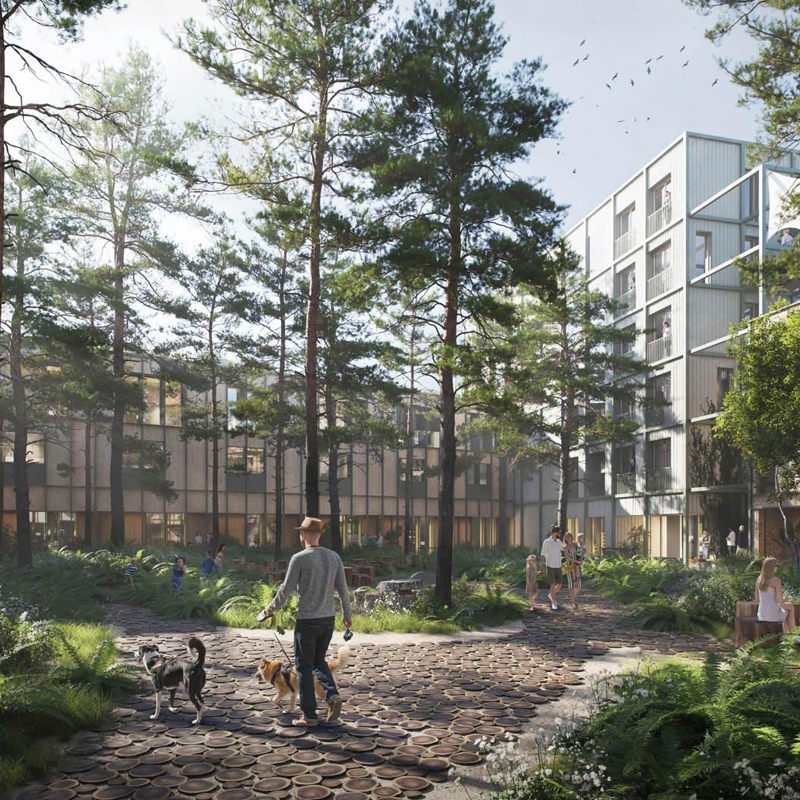Ballast Nedam Development is set to undertake the first residential project on Strandeiland, Amsterdam.
Ballast Nedam Development has won the first tender on Strandeiland, Amsterdam, with the project Strandeiland №1, featuring 215 residences including middle-income rental and ownership, as well as free-sector housing. The design is by Space&Matter, NL Architects, and Zones Urbaines Sensibles. This project aims to make this new part of the city of Amsterdam self-sufficient, nature-inclusive, and circular.




№1: Nature as the Foundation In №1, the "social and natural capital" becomes the foundation of the area. With the land reclamation of Strandeiland, a new fertile ground has emerged, which will form the basis of the identity that will develop on this island. Different biotopes and atmospheres will be created, evolving into a green living environment in collaboration with the new residents. Everywhere residents go, they will feel connected to nature on and around the island.
№1: Five Sustainable Neighborhoods with Unique Biotopes
№1 will consist of five different neighborhoods, each with its own landscape biotope. These biotopes are based on the gradual transitions found in a dune landscape from wet (dune pond) to dry (dune forest). In collaboration with ZUS, an innovative approach has been devised for the landscape to evolve. All collective inner gardens will have their own characteristic biotope that fits the island and is accessible to every island visitor or resident, forming a coherent landscape together. The different biotopes will attract various insect and bird populations, enhancing biodiversity in №1.
№1: Residential Program
Within №1, there will be a wide variety of housing typologies for different target groups, including families. The plan will accommodate 215 residences, including both detached houses and apartments. The anticipated program includes 48 middle-income rental units, 32 middle-income ownership units, and 135 free-sector homes. The diversity ensures that the residential program sustainably evolves with the households' life stages to promote shifting possibilities. Within the plot boundaries, a social rental program will also be implemented, with housing corporation Ymere aiming to develop up to 160 units.
№1: A Vibrant Neighborhood Hub, For and By Residents
In the heart of №1, a neighborhood hub will be established, serving as a space for parking, socializing, and shared mobility, among other functions. It will feature an open, modular, and transparent structure showcasing sustainability on Strandeiland. Terraces and facades will primarily have a biobased and green character, and the solar roof will be used for neighborhood energy generation. The hub is flexible and can adapt over time to the residents' desires and needs. Public functions of the neighborhood will be located on the ground floor, with parking spaces for residents above. The hub will also serve as a meeting place where residents can organize events together or utilize collective facilities.
№1: Sustainable and Circular At №1, an integral approach has been taken to create a sustainable neighborhood. It will be an energy-supplying community based on the natural cycle of absorption, retention, and transmission. Emphasis has been placed on the benefits it offers to future residents and minimizing peak loads and network congestion. Additionally, natural materials will be extensively used, storing approximately 1,340 tons of CO2. With №1, Amsterdam aligns with the Amsterdam 2050 Environmental Vision through an area development that speaks to high-quality architectural imagination through its smart, efficient design method, and sustainable and circular materials.
№1: Originating from Powerful Collaboration
With №1, the team demonstrates its ability to create a city that closely resembles a naturally created ecosystem. A complex interplay of individual components existing and evolving in symbiosis and synergy with each other. Various residential environments and biotopes are created for different people, plants, and animals, contributing to an attractive living environment and enhanced biodiversity.
The involved team from Ballast Nedam Development includes Space&Matter, NL Architects, Zones Urbaines Sensibles, ONE.GO, Buro Loo, Alba Concepts, STIPO, Pieters Bouwtechniek, Studio Verbinding, Buurauto, SENSE Vastgoed, Vogelbescherming, Maatschap Observatorium, CommonCity, CrowdBuilding, Marco Roos, Ballast Nedam Park & Connect, Vivid Vision, 75B, and soon all future residents and visitors of Strandeiland who will shape and sustain the neighborhood.
Strandeiland: New Urban District on IJmeer for 20,000 Amsterdammers
Strandeiland is the newest island of IJburg and is currently in development. With 8,000 residences, it will become one of the largest future urban districts. It will be an island with a strong connection to the water, featuring a city beach of 750 meters, 6 bridges, a harbor, and a natural bay. The island's construction and development will be as sustainable as possible, with homes built using sustainable materials. The ultimate goal is for Strandeiland to become energy self-sufficient.
On Strandeiland, (electric) bicycles and public transportation will be prioritized. Strandeiland will be the city's bicycle island, featuring ubiquitous (electric) shared transportation and green, nearly car-free streets that invite play, walking, cycling, and lingering. In the squares, along the water, on the beach, and in the parks, there will be ample space for sports and relaxation.
Stay up-to-date with all information via the website: www.amsterdam.nl/strandeiland, and sign up for №1 at www.wonenopstrandeiland.nl.



