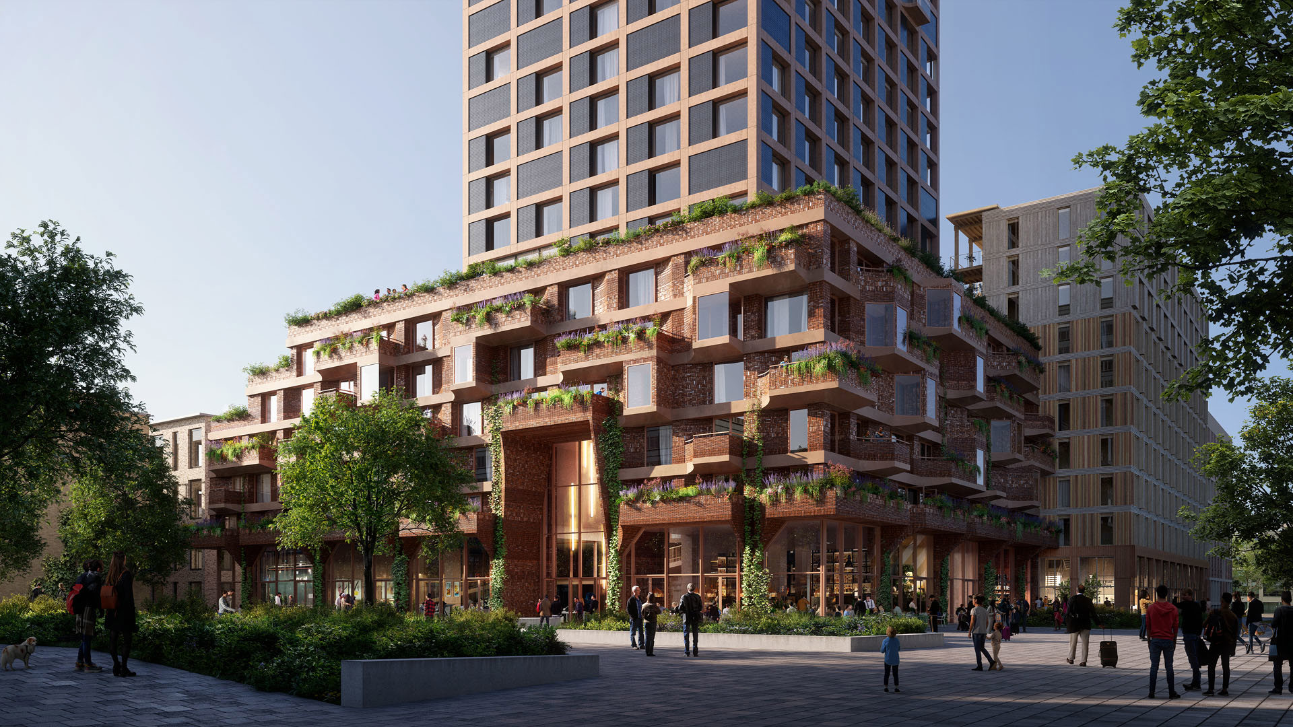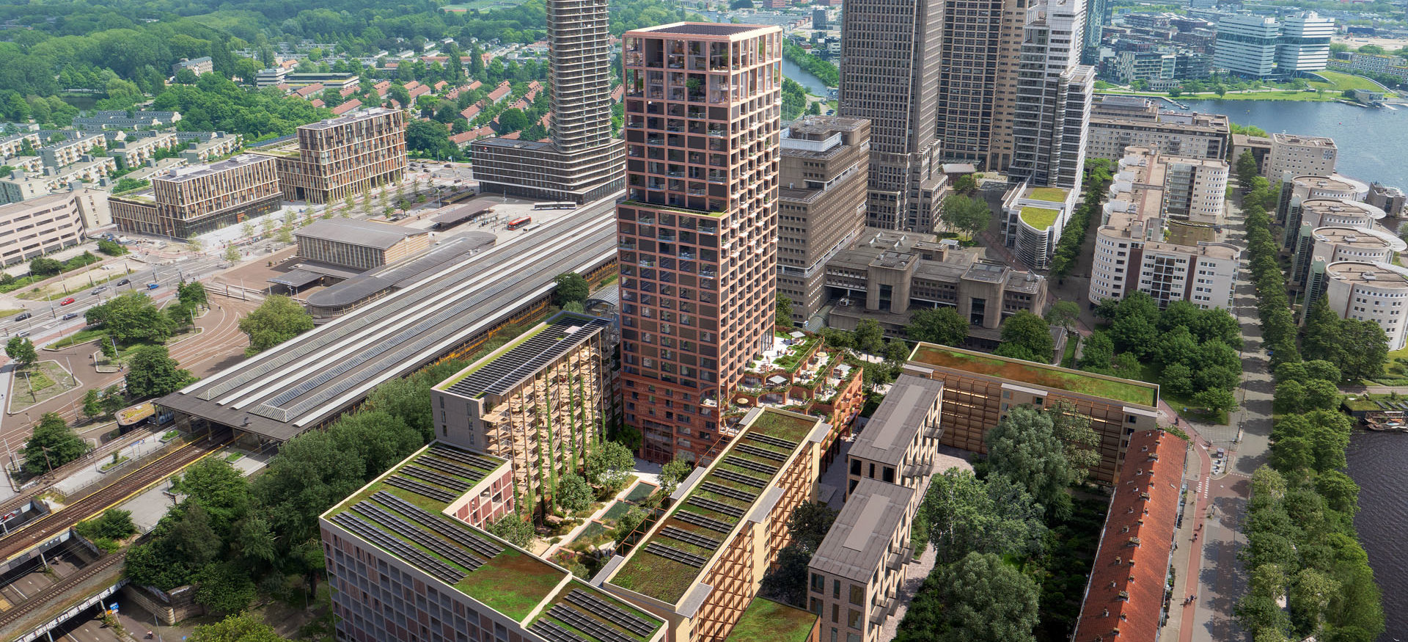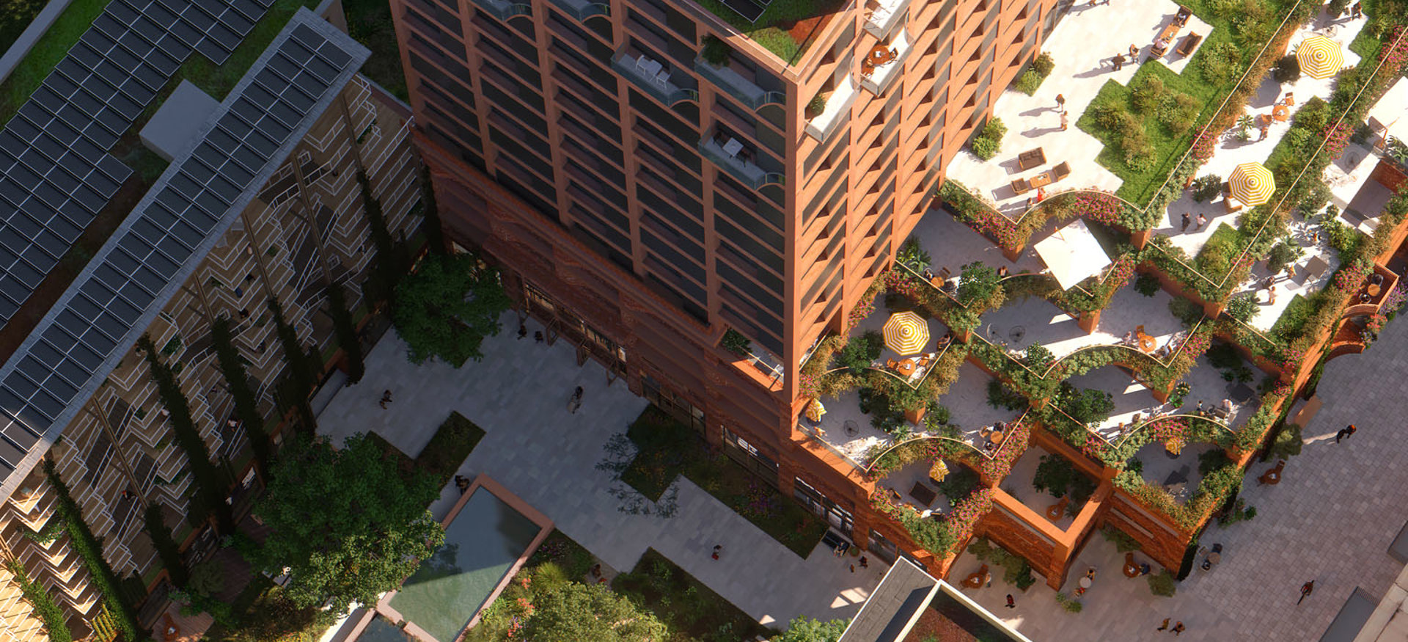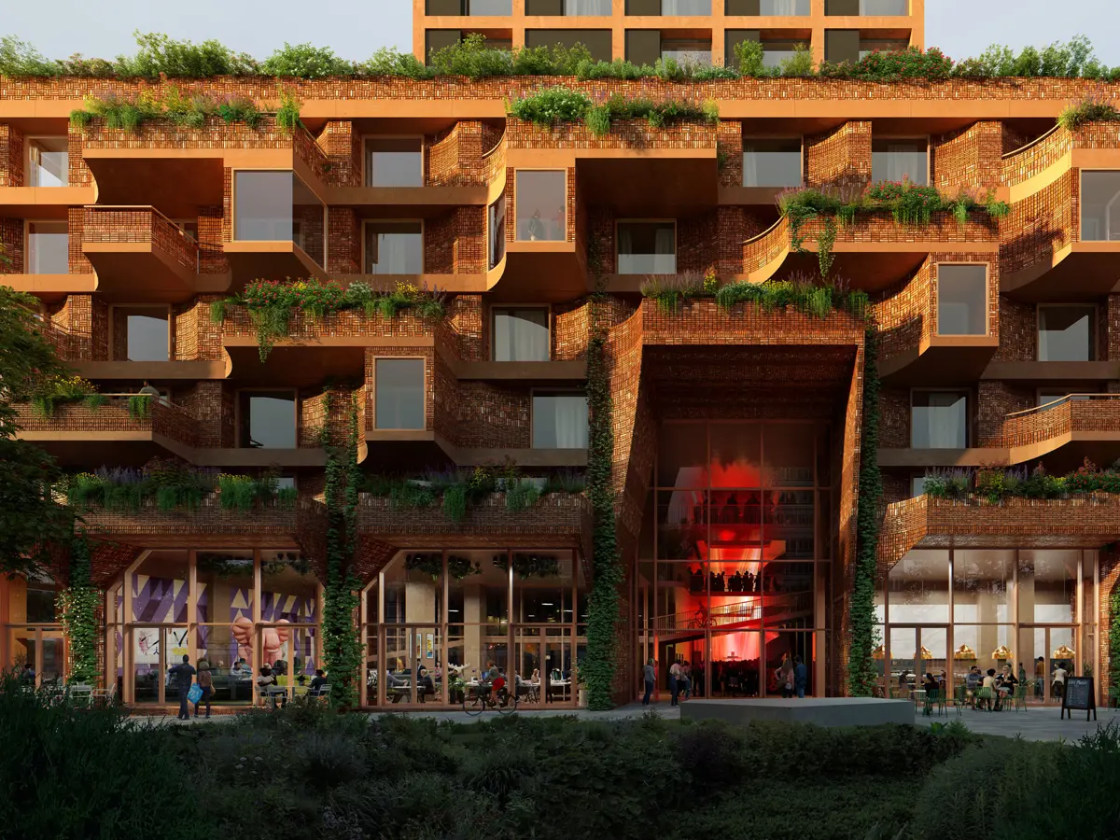The Municipality of Amsterdam has selected Ballast Nedam Development's proposal to redevelop Amstelstation-Amsteloever plots 3 and 4, known as Van der Kunbuurt. The winning plan includes approximately 335 residences, a rooftop garden, community room, public parking garage, and space for hospitality and retail.
The highly sustainable high-rise will enhance the Amstelstation-Amsteloever neighborhood. The design acknowledges the distinctive architecture of the Amsterdam School and Amstelstation, ensuring alignment with existing high-rise structures and Amsterdam's architectural tradition. The development will replace part of the current housing, planned for demolition starting late 2024. The new complex will feature at least 335 homes, comprising a mix of moderately priced rental units and market-rate homes.
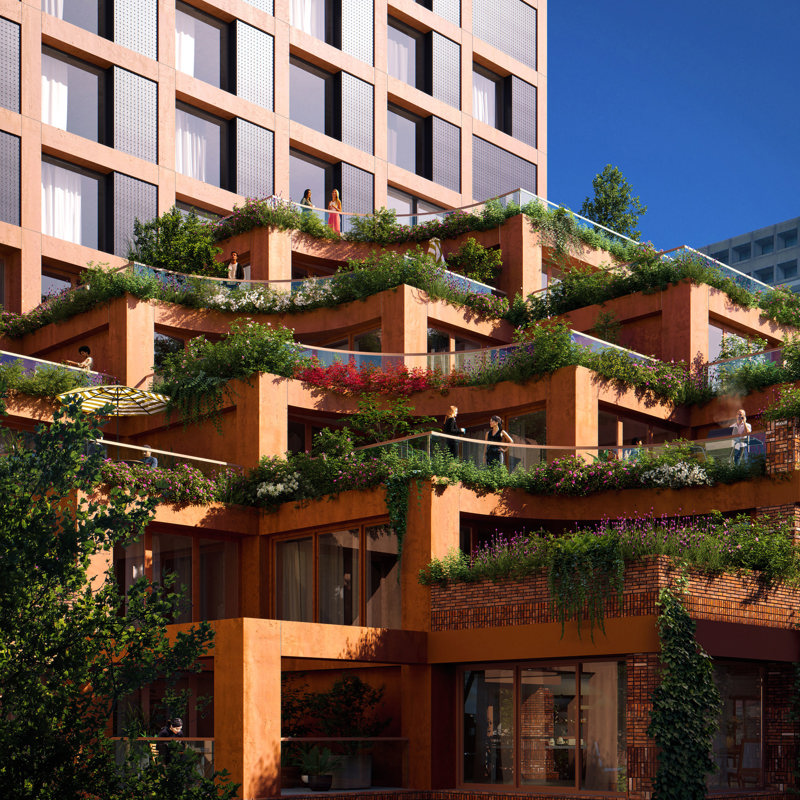
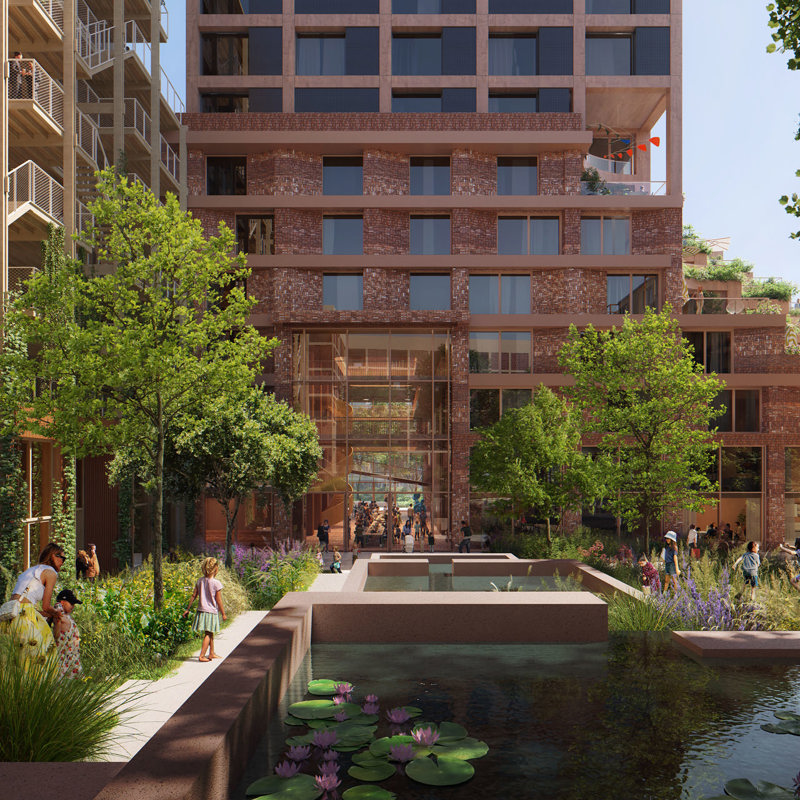
The new complex is part of the Van der Kunbuurt development. Alongside this project, housing corporation Stadgenoot will construct 400 social housing units here.
Onno Dwars (CEO Ballast Nedam Development): “With this development between Amsteloever and Amstelstation, we are giving a significant boost to this area. Together with Stadgenoot, we are creating a neighborhood that caters to every segment of the housing market. We are proud of the design we are presenting today: high-rise structures with extensive use of wood, abundant space for urban biodiversity, seamless integration with the existing cityscape, and beautiful public spaces within and around the buildings. We look forward to making this a success together with the Municipality of Amsterdam and Stadgenoot!"
Rooftop Garden
The communal areas connect to the semi-public rooftop garden built atop the parking garage. This garden will feature edible herbs, plants, natural play facilities, and will be fully accessible to seniors and people with disabilities, with multiple entrances. Residents will also have access to a collective rooftop garden on the tower's podium level. Round private terraces will create an appealing link between the two gardens.
Construction Start
Construction is scheduled to commence by late 2026.
Team
The plan was developed in collaboration with VMX Architects, Group A / CarbonLab, Felixx Landscape Architects, Heddes Bouw & Ontwikkeling, WSP, W/E Adviseurs, and Linkeroever. The CGI’s were created by WAX.
For more information:
Van der Kunbuurt - Gemeente Amsterdam
Discover Amsteloever, where the future of healthy urban living comes to life. Located near the Amstel River and next to the historic Amstelstation, Amsteloever offers a seamless integration of luxury living, natural beauty, and urban refinement.
Iconic housing
Expect more than just a home. Amsteloever is a lifestyle. With state-of-the-art apartments ranging from intimate studios to spacious penthouses, each space reflects an uncompromising standard of quality and comfort. Large windows offer panoramic views of the vibrant city or the tranquil Amstel River, while the interiors are finished with premium materials that are both aesthetically pleasing and functional.
Sustainability and design
As a leader in innovation, Amsteloever combines sustainable practices with luxurious living. The focus extends beyond energy efficiency and the environmental performance of materials, embracing water management, ecology, mobility, and a strong emphasis on social aspects. Sustainable development is realized by creating social and communal value. Amsteloever is not just a place to live; it is a statement of living in harmony with the environment.
A community that inspires
Amsteloever is more than just a residence; it is a vibrant ecosystem of interaction and connectivity. Designed with spaces to meet, relax, and work, the heart of this community serves as a dynamic hub for both residents and visitors. The elegant passageway and shared rooftop gardens provide perfect venues for cultural, social, and recreational activities, all within the energy of the city.
Connect with Amsteloever
Interested in a new home at Amsteloever? Or want to stay updated on all project developments? Register now at www.amsteloever.com

