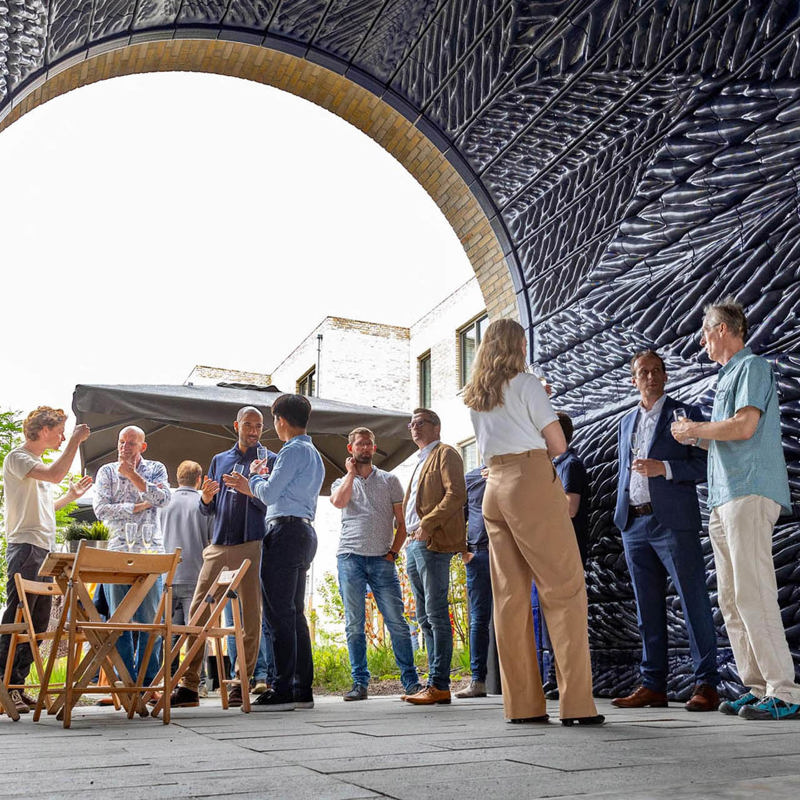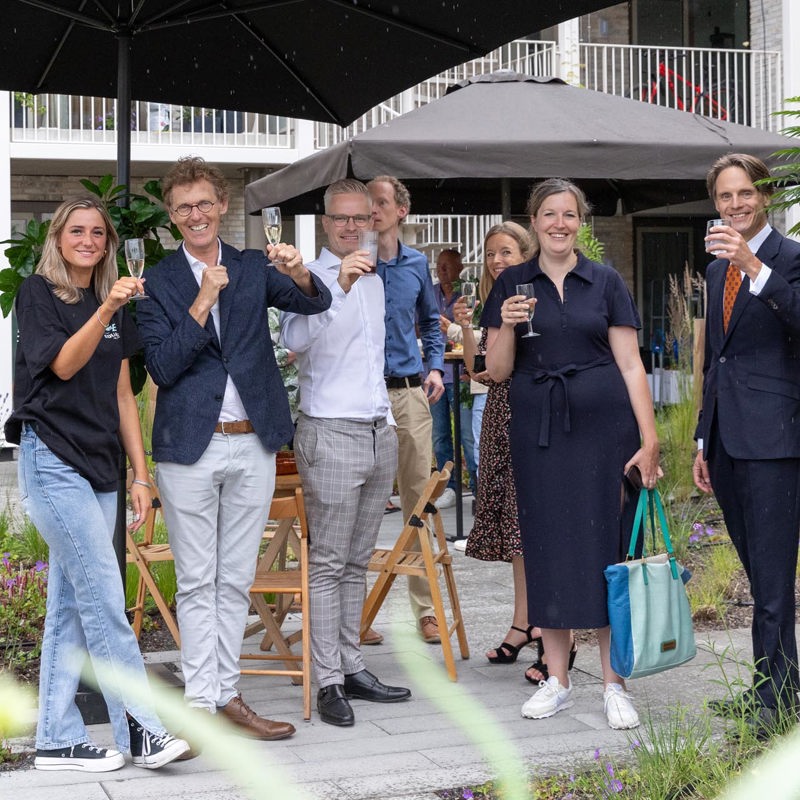The residential building is part of the Nieuw Delft area development. Councilor Frank van Vliet is enthusiastic: “The gates give the building a real Delft character. And with the climate-neutral courtyard, PoortMeesters is proof that urban construction can also be green, beautiful, and climate-adaptive.”
PoortMeesters features a green, climate-adaptive rooftop garden and the largest water-neutral roof in the Netherlands. The entire plan is energy-neutral. No fossil fuels are used for heating, hot tap water, cooling, and ventilation. PVT panels are also installed. These provide electricity for the homes and heat for a heat pump. Meanwhile, the residents, for whom it is all intended, are making grateful use of the green courtyard. The Delft Blue gates are also highly appreciated.


Residents and visitors enter the green courtyard through two gates, lined with about three thousand Delft Blue tiles, each approximately 40 by 30 centimeters in size. Each tile is unique. Together, all the tiles form an artwork that fits together like a giant jigsaw puzzle.
The innovative design is by Studio RAP. "With this design, we show the identity of Delft in a contemporary way," says designer and founder Wessel van Beerendonk. "You can also immediately see that it involves engineering work. That fits with this city." All ceramic tiles are 3D printed by Studio RAP and glazed and fired by Royal Tichelaar. A digital algorithm was used in the design.




